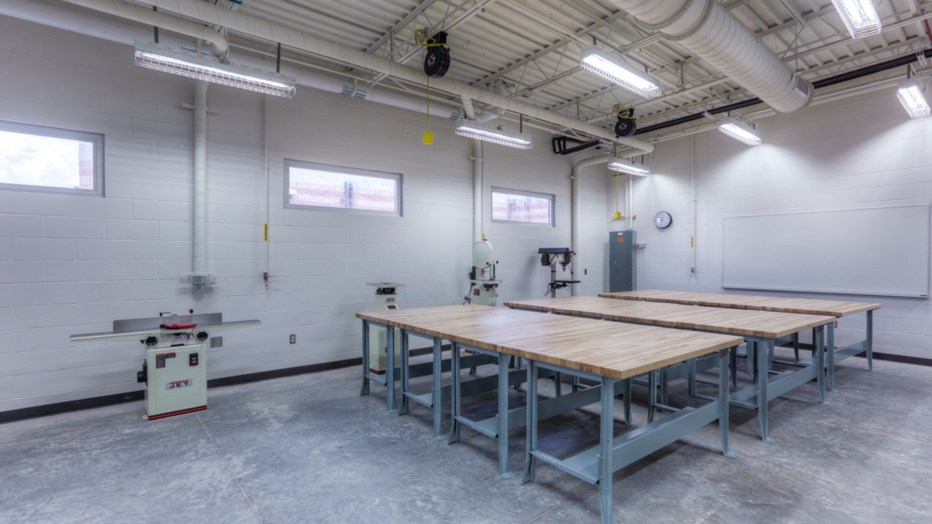Lealman Innovation Academy services students in 5th through 9th grade and is associated with Pinellas County’s Dropout Prevention Services. The scope of the project included 37,500-SF of interior build-out at the second floor of the existing facility and a 6,491-SF Construction Trades addition. The second floor interior build-out involved 22 standard classrooms, all of which were equipped with contemporary Smartboard technology. The second floor also included a culinary arts classroom (a sophisticated, hi-tech learning and teaching environment), two computer technology classrooms, a teacher planning room and various administrative and staff offices.
The addition included training and educational spaces for various construction trades such as carpentry, HVAC, electrical and plumbing. It is connected to the building via covered walkway and was constructed using split-face block to match the existing aesthetics. By collaborating with the school board and design team, it was determined to use split-face block instead of the original scope, which was a pre-manufactured building.





