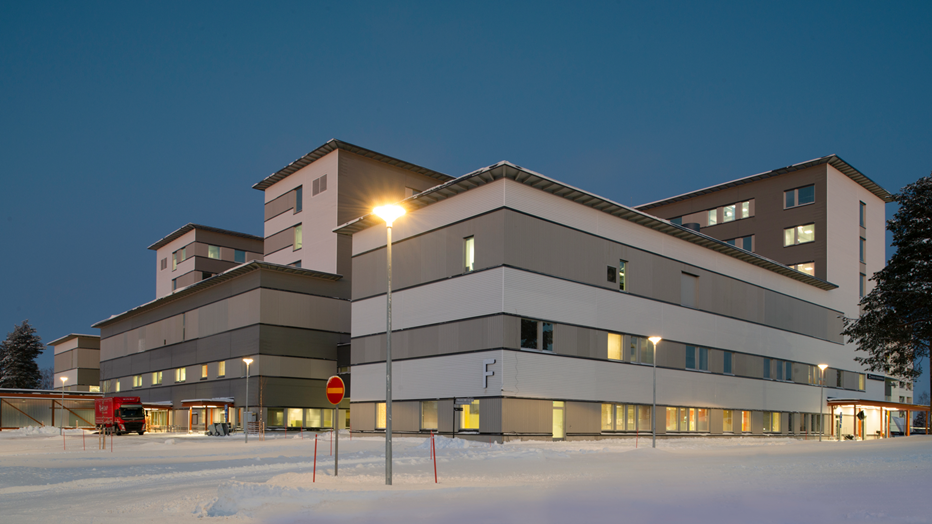The designers and builders of the Kainuu alliance, together with the hospital staff, have been working on the construction project for the new Kainuu central hospital in Kajaani since 2015.
A modern hospital is a combination of high quality care, efficiency, humanity, and safety. The requirements that the Social Services and Health Care Division of Kainuu set for the project were clear: the hospital must support the patients’ recovery, operate flexibly and efficiently, and adapt to changes if needed.
The planning process has focused on the needs of the patients and users to ensure that the building serves its purpose as well as possible.
Smooth and safe operations
The construction site in Kajaani is right next to a working hospital, so any disturbances should be kept to a minimum. The patient work must continue until the hospital is ready for the move. Because of this, the buildings have been planned and the construction phased in a way that the construction work won’t interrupt the care.
In the area plan guidance and arrival to the hospital have been made more clear. The traffic flow has been directed in a way that ensures safety. The park-like hospital area has also been planned so that the patients can use it for recreation and rehabilitation.
The shape of the hospital and the position of the different facilities is very logical. The well-lit main corridor leads to the different wards and floors. Units, offices, and wards have been planned so that they work both as stand-alone units and in co-operation with other functions.
The design choices emphasise a smooth flow of people and goods, safe and efficient operations, and good care. The building also uses smart building management systems, integrated safety, location, and communications technology, and automated storage facilities.
Wood has been an important building material in the new hospital. It is used not only in the interiors, but also as a noticeable part of the façade. The façade will have over 10 000 square meters of factory-made elements with wood frames and covering, including windows and plating.
Comfortable spaces for both patients and employees
The wards are located on the top three floors of the new hospital. Each ward consists of three wings with nine to eleven mostly single occupant rooms in each. The wards have a special focus on improving rehabilitation. The ‘rehabilitation streets’ that have become the signature feature for the project make it easy for patients to remain active in the hospital without disturbing the treatment and recovery in the rooms. Because of this the corridors between wards are also shorter and more efficient.
According to research, surroundings play an important role in the patients’ recovery and how they experience the treatment. Colours, materials, and lighting are all a part of this. The hospital is also a workplace for hundreds of people, so a lot of effort is put into making the spaces more comfortable. Part of the budget has also been reserved for art. The theme of the art program is forest and nature, and the project aims to make this visible in different parts of the building.
BIM as part of the project
Collaboration among the project parties has been exceptionally tight using a Big Room on site, remote connections, data reserves and BIM coordination. User-centred design that involves participation of the hospital staff in various work committees has brought up opportunities, requirements and limitations to be handled together with the alliance parties. Read more.
The new hospital in a nutshell
The new hospital is built in co-operation between the Social Services and Health Care Division of Kainuu, Sweco, Skanska, and Caverion.
The scope of the building project is 46 000 square meters (gross), about 5% of which is repair and overhaul. The first sections of the new hospital will be ready by the end of 2019 and the hospital will welcome its first patients in early 2020.
The new hospital will be fully functional in 2021. Those parts of the old hospital that are no longer in use will be demolished.
The new hospital will have spaces for emergency services, primary health care services, and specialist health services such as surgery and maternity wards. The current premises for the emergency services are being converted into a space for the psychiatric services for children and adolescents, and care for people with mental disabilities.
The wards have 240 beds in total.
Main requirements for the new hospital
- an efficient hospital that has been designed for the patients
- care environment that supports rehabilitation and is both safe and accessible
- smart hospital that uses latest technology in both treatment and the building itself
- adaptable spaces
- the use of wood in construction
- low lifetime costs





