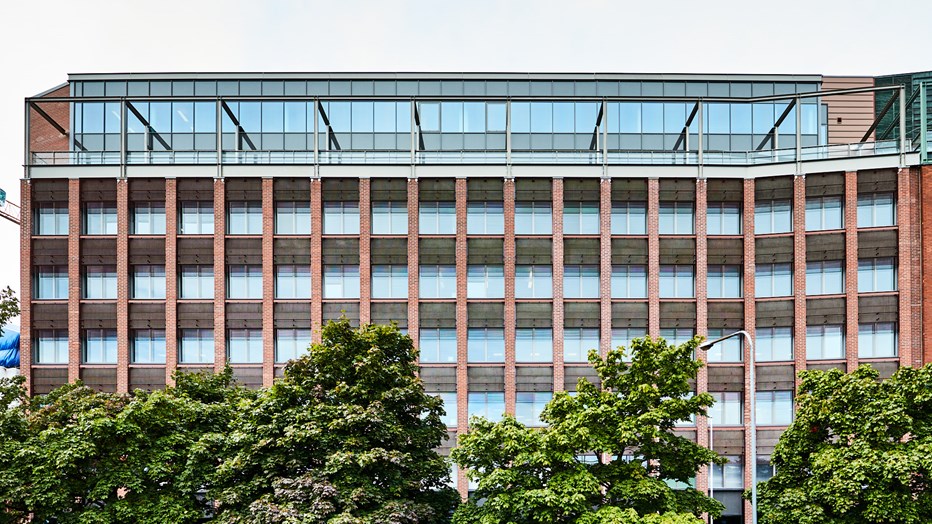The rapidly developing area of Sörnäinen is a most convenient location for this eight floor office building with an aggregate area of 12.000 m². The metro, trams, dozens of buses and three undergound parking floors ensure an easy commute for all employees.
K6 offers comfortable and adjustable work spaces for up 700 persons, totaling at around 12 000 sqm. One floor contains around 1 500 sqm. The areas in the building are easy to share and can be transformed in to traditional office rooms or dynamic open floor spaces – or a mixture of the two.
Modern and environmentally sustainable office
The office building has been rewarded the LEED® Gold certificate, in particular for its central location and good transport links and local services.
Good energy efficiency, the use of healthy and environmentally efficient materials, and a comprehensive assurance of quality, that is, extensive testing and precise description of technical systems to ensure that the building functions as intended, also contributed to reach the Gold standard.
The building has been designed by Gullichsen Vormala architect, aiming for the Gold standard of the latest version of LEED® right from the start of the project. As one example, Intelligent design has resulted in a 37% reduction in water consumption relative to the standard level of a similar office building. This has been achieved by the choice of water-saving fixtures. In addition, the building's ventilation system is very energy efficient.



