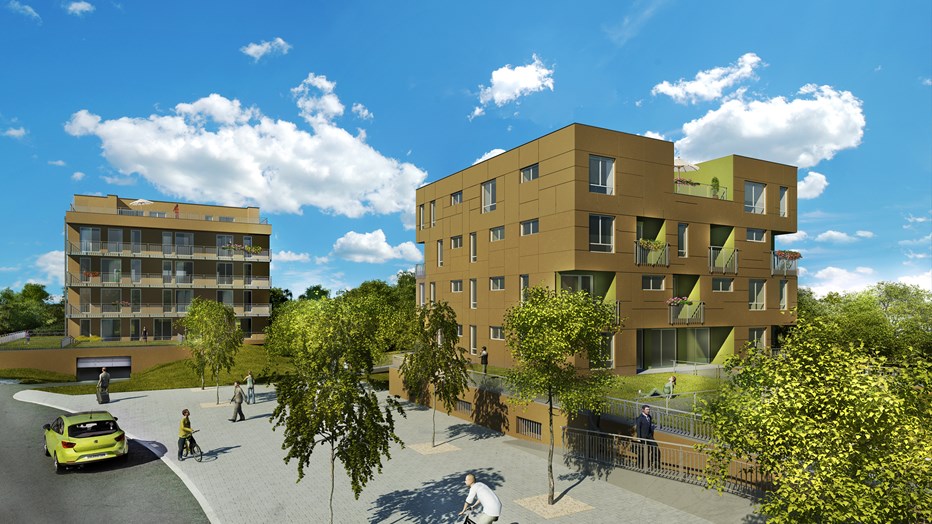The overall architectural look of the buildings that make up this project are based on a maximum degree of respect for the existing character of the neighborhood and the uniqueness of the existing development. All of the buildings are multi-floor with cut backs at the top floor. The below-grade levels of the buildings, where the underground parking is also located, are only partly below ground in some parts of the project. The buildings have flat roofs that drain through exterior downspouts. The roofs over covered garage parking areas is a green roof with lawns and shrubs. These areas are used as front yards for the units located on the lowest level of the buildings.
Romance II Apartment Houses has several phases:
1. phase - house A - 133 apartment units
2. phase - houses B and C - 136 apartment units
3. phase - houses D, E, G, H and I - 173 apartment units
When the houses G were finished, a playground was built in the project.
The implementation of the Romance II apartment houses project continues by its already third stage, during which low-energy buildings H and I are being built. Solar systems for heating service water will be installed on top of the buildings. These systems can save you up to 50% of energy related to this type of heating.
Both buildings have separate basements. Furthermore, on the ground floor of apartment building I, there is a room for washing your bicycles, which can also be used during bad weather days by parents with strollers and dog owners.
Houses "HI" will be ready to move in during Summer 2012.







