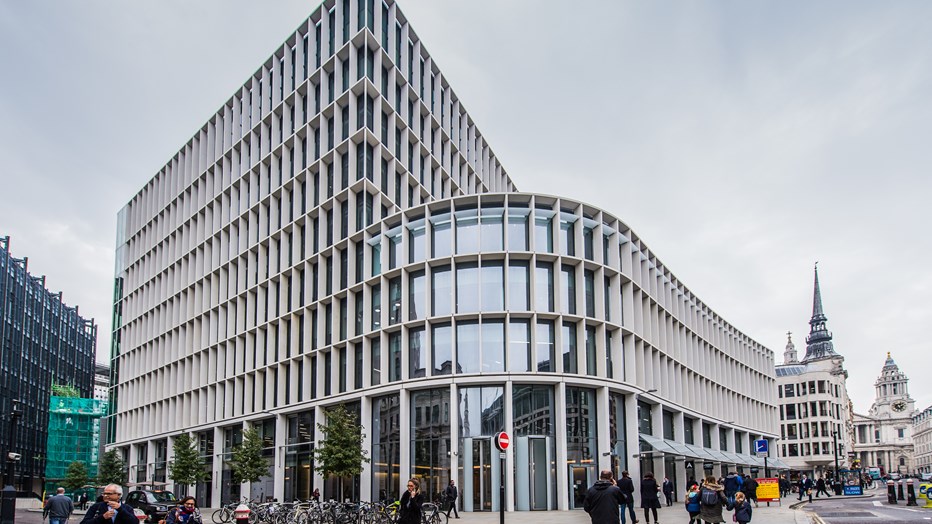Creating a building of the year
The One and Two New Ludgate development is next to England’s most famous court, the Old Bailey. The two buildings provide 35,210sqm of commercial office, retail and restaurant space.
In 2013, Land Securities appointed Skanska as the main contractor to design and construct New Ludgate, including the mechanical and electrical fit-out of selected floors and the creation of a public space.
Two different construction methods were used for each of the 10-storey structures, which were both completed ahead of schedule. One New Ludgate is a steel-framed building, with Two New Ludgate using a concrete frame.
Skanska project director, John Birch, said: “The main challenges were constructing two completely different buildings to a very short programme, with one delivery entrance, in a busy London site opposite the Old Bailey.”
Sustainable building
The development is rated as excellent by the BREEAM environmental standard. It uses solar panels and a combined heating and power plant in the basement. There is also a system to capture and reuse rain and waste water.
The development was named The City of London Building of the Year 2016.









