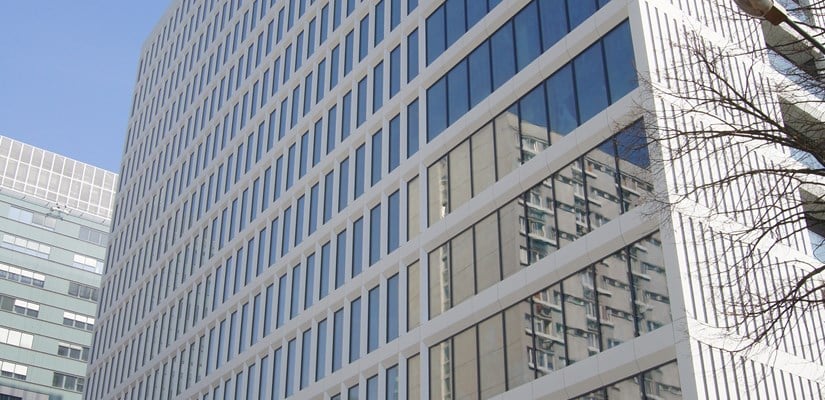
The building’s occupancy permit indicates that the first tenants will move into the project in the nearest future. Fit-out works are currently being carried out in the scheme. Companies that will soon occupy office space in Atrium 2 include DLA Piper, the international law firm, and Bravura Solutions – a leading provider of IT solutions for companies in the financial and insurance sectors.
“When designing Atrium 2, our aim was to allow our building to stand out from other projects by accentuating its functionality, simplicity and elegant form. The project links the past with the future. Its modernist character is underlined by a “Warsaw corsets” motif, which was popular during the interwar period, being incorporated into the office building’s façade. This ability to skillfully weave tradition with modern innovations is one of the project’s biggest advantages. Atrium 2 was developed with focus on modern and responsible companies that care for both business success and employee well-being. Thanks to its excellent location in the very heart of Warsaw, the office building will allow people working in the project to become accustomed to all that Warsaw has to offer, as there are restaurants, galleries and many other places to meet in the surrounding area”, says Krzysztof Wilczek, Regional Director of Skanska Property Poland.
Atrium 2, located on Pereca Street, is in close proximity to both the ONZ roundabout and the second metro line. Thanks to excellent communication and being well-served by trams and buses, it is well-connected with other parts of the city. The space surrounding the building will include urban furniture, benches and greenery as well as restaurants and other services. A restaurant will also be located on the project’s ground floor. All amenities will not only be available to employees, but to Warsaw's residents as well. Furthermore, the building's innovative solutions will also prove to be a great advantage. Atrium 2 will have a gym dedicated to tenants who will be able to track their progress with the use of a mobile app. In addition, book lovers will have the opportunity to make use of a public library.
Atrium 2 – key facts and numbers:
- Overall leasable space totals 20 000 sqm.
- Atrium 2 comprises 15 floors above ground and four below.
- On each floor tenants will have six loggias at their disposal.
- The building will offer 126 parking places and 40 bicycle racks.
- The project will be LEED Platinum certified.
- Warsaw-based PRC Architekci studio made the project's architectural design.
- The general contractor for Atrium 2 is Skanska S.A.
- Skanska Property Poland is responsible for the building’s commercialization.