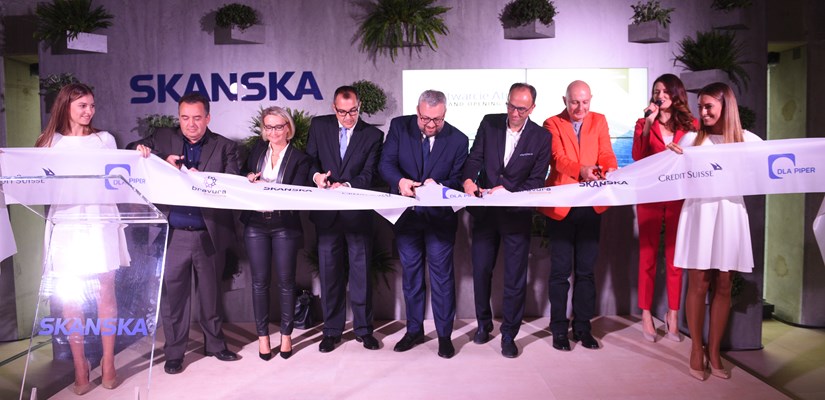
Atrium 2 is located in the very heart of Warsaw’s business centre, a few hundred meters from the ONZ Roundabout. However, thanks to its location behind the buildings at Jan Paweł II avenue, it creates an enclave separated from the city.
Nearby, another two office parks, Generation Park and Spark, will be developed by Skanska along with an investment planned on a land plot on Łucka Street. Furthermore, numerous space management initiatives are linked with the development of Atrium 2 including furniture “islands”, the ongoing renovation of a square on Krochmalna Street which will be open to the public, a small square behind the building where foodtrucks can park and the re-vitalization of the greenery in the area. The last project inspired by Skanska - colorful mural, is entitled “Sustainable city” and measures 800 sqm. For its design, Skanska engaged the largest European firm that specializes in hand-painted advertisements and murals -– Good Looking Studio. The project’s author is Dawid Ryski, a graphic designer and poster artist.
- We have a particular affinity with Wola. The total office space in the district which we have delivered and will deliver in the future will be twice the size of Saski Park. Despite a large number of investments, we always look to develop a project so that it both blends in and enhances the surrounding area. Atrium 2 and its surroundings are a tangible example of the art of developing spaces – if we take a stroll around the project, we can see interesting architecture reflecting Warsaw’s Modernism set in meticulously designed surroundings. These spaces have their own special atmosphere which also our tenants appreciate – Arkadiusz Rudzki, Managing Director at Skanska Property Poland, said during the ceremony.
The opening ceremony was held on the 10th floor of the building located on Pereca Street. The offices of all the tenants - Credit Suisse, DLA Piper and Bravura Solutions, are already operating. The main tenant is Credit Suisse. This is the second office building, developed by Skanska, which Credit Suisse has selected for its offices – in 2013 it chosen Green Day in Wrocław and occupied all of the building's available office space. Currently in Warsaw, Credit Suisse employs specialists in the areas of HR, risk management, IT, finances and office administration.
The ceremony included an exhibition of works by Dawid Ryski. During the event, Skanska also presented the services of SwopCar – one of the first solutions in Poland that allows all the building’s tenants to car share. At the tenants’ disposal is an electric car which can be both reserved and accessed via a smartphone application. The event’s participants could also take part in a board game related to the use of the green solutions applied in the building. Atrium 2 will be LEED Platinum certified.
Atrium 2 – key facts and numbers:
- The building’s architecture reflects the Modernism period – the motif of the renowned, Warsaw’s Modernism mosaics was incorporated into the project’s elevation.
- Overall leasable space totals 20,000 sqm.
- Atrium 2 comprises 15 floors above ground and 4 below.
- Each floor will have six loggias available for tenants.
- The building will offer 126 parking places and 40 bicycle racks.
- The project will be LEED Platinum certified.
- Warsaw-based PRC Architekci studio is the author of its architectural design.
- The general contractor for Atrium is Skanska S.A. while Skanska Property Poland is responsible for the building’s commercialization.