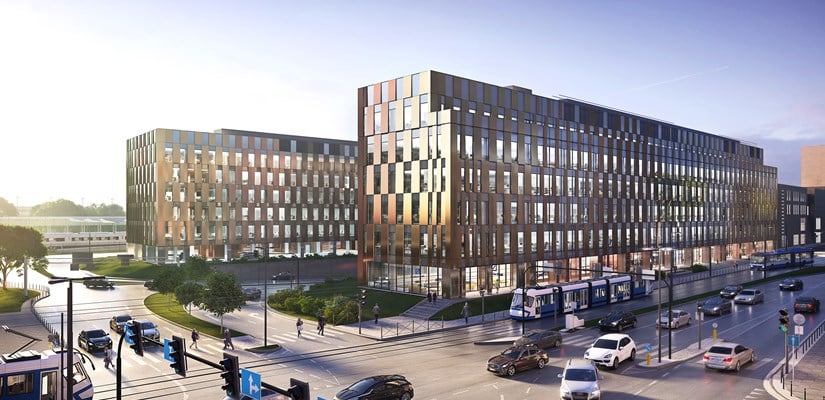
High5ive will ultimately host a community of 7,000 specialists in five buildings marked with symbols of energy: diversity, city, creation, happiness and innovation. Ocado Technology, provider of innovative IT solutions for the world's largest online supermarket Ocado, will launch its office in March 2018.
- Ocado Technology’s Kraków-based department, launched in 2012, was the company's first foreign centre for development of advanced IT solutions which support our operations on the British market and around the world. We employ highly-qualified specialists with a focus on the development of an innovative organizational culture which believes that the exchange of ideas and co-operation as the key factors for success. High5ive creates a space where we can provide specialists with excellent working conditions that allow for either individual or team work - says Grzegorz Cempla, Site Lead and General Manager at Ocado Technology.
Specialists at Ocado Technology will relocate to the second building, which has the symbol of diversity.
- High5ive is an office project that has been developed from the very beginning with a focus on tenants such as Ocado – companies where diversity acts an impulse for developing innovations. People create the value of each organization and we need to give them appropriate space that will support them in creating unique projects – comments Ewelina Kałużna, Leasing and Asset Management Director at Skanska Property Poland. – Several months before the scheduled delivery of the first phase of High5ive to market, we have already leased 20% of space in the two buildings and continue to negotiate further deals – adds Ewelina Kałużna.
Apart from office space, High5ive will also include an attractive space with amenities and an area which is open to the public. The company invited residents and students to participate in workshops with the Academy of Fine Arts, to help with the design of the investment’s surroundings during the development stage. Interactive info-kiosks also appeared in the vicinity of the construction site providing residents with information on the progress of construction works and notifications on competitions and planned actions.
– Kraków leads Poland's regional cities in terms of supply of new office space. There is over 270,000 sqm of space under construction out of which 100,000 sqm is being developed in the city centre. This is good news for tenants who had been previously forced to select objects located in other parts of the city due to low supply of modern office space. The high quality of office space, central location and access to a wide range of shops and restaurants are the main advantages of the High5ive complex which has attracted tenants such as Ocado – says Anna Galicka-Bieda, Regional Director at Colliers International in Kraków.
High5ive is the third office investment developed by Skanska in Kraków – following Kapelanka 42 and Axis. The first phase of the office park is scheduled to be delivered to market in Q4 2017.
***
High Five – key facts and numbers:
- Total leasable space within the complex: approx. 70,000 sqm GLA.
- Leasable space of phase I (building D and E): approx. 23,500 sqm GLA.
- Scheduled completion date of phase I: Q4 2017.
- Two office buildings will be developed in phase I and both will be located between Ibis Hotel and Galeria Krakowska.
- Phase I of the complex will provide 175 parking places.
- Buildings D and E will comprise six floors above ground. A garage in building D will be located in its ground floor and one underground floor. Building E will provide a garage located on the building’s two underground floors.
- Certification: LEED Gold.
- The scheme’s general contractor is Skanska S.A. The project's architect is NS Moon Studio. Skanska Property Poland is responsible for its commercialization.