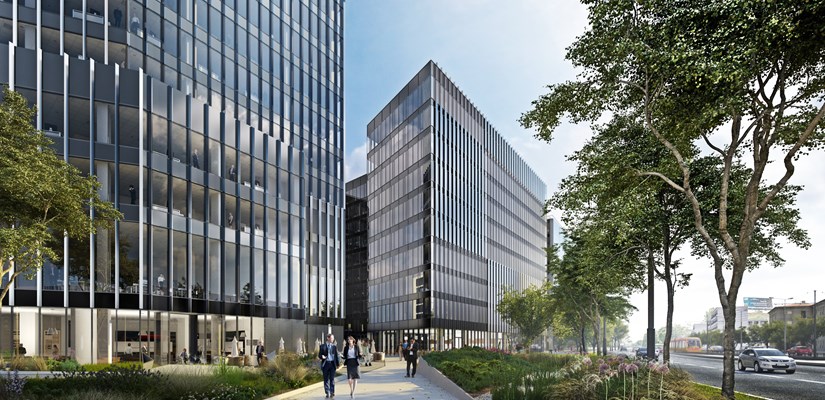
Spark, located in an area well-served by road and public transport, will ultimately provide approx. 70,000 sqm of leasable, class A space in pleasant and publicly accessible surroundings. Both employees and residents will have the opportunity to spend their leisure time in an open square that will have an amphitheater, exercise zone, floor trampolines and a water feature. In addition, the complex will be separated from the street by a meticulously arranged 'linear park' developed alongside the investment. Furthermore, the roof of the first office building of Spark will include a small beehive. The honey produced will be sold in the building's canteen.
- Spark is a remarkable project located in the new business centre of Warsaw. It comprises a high class location for conducting business as well as a publicly available space for all. Each building of the investment will be adjusted to the needs of persons with disabilities, parents with children as well as seniors. Apart from an “Object without Barriers” certificate, Spark will also be our first project to be recognized with a “WELL” certificate, which is from one of the most demanding certification processes that focuses on people's health and wellbeing. We no longer develop only environmentally-friendly investments but also create comfortable work places where people can feel well and would like to stay after office hours. Spark will be such a location – says Krzysztof Wilczek, Regional Director at Skanska Property Poland.
One of the key aims for Skanska’s office projects is to develop open spaces which can also be used by local communities. In the case of Spark, the developer broke from specific conventions during the construction phase, transforming the well-known Karcelak square into a new, temporary space for meetings. Last year, this place served as the location for workshops for residents of the Wola district and seasonal activities, such as decorating a Christmas tree.
Spark – key facts and numbers:
- Total leasable space in the complex: over 70,000 sqm GLA.
- Total leasable space in phase II: approx. 17,937 sqm
- Scheduled delivery to market of phase II: Q1 2019
- Building B will be constructed during phase II of construction works.
- Phase II of Spark will provide 144 parking places.
- Building B will consist of ten floors above ground.
- Certification: LEED Platinum and WELL
- Skanska S.A. is the general contractor of Spark office complex.
- The architectural project was designed by Kuryłowicz&Associates studio.
- The building’s construction and installation project was prepared by Buro Happold.