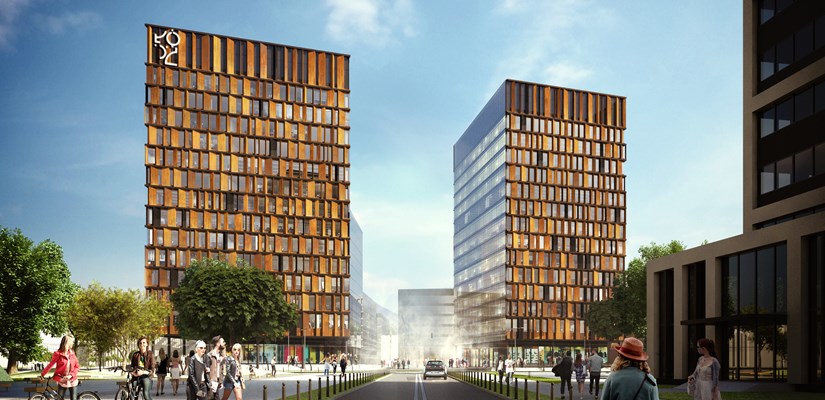
- Nowe Centrum Łodzi is one vast construction site. We started with public investments: the modernization of EC1 and the development of Łódź Fabryczna station. The station's platforms were built 16 metres below ground in order to facilitate the construction of the tunnel that will link Łódź Fabryczna with Łódź Kaliska. Furthermore, it will also allow our city to be connected by rail to Wroclaw, Poznan, Berlin, Vienna and Amsterdam. Nowadays, the market is dominated by private investors. Modern office buildings are already being developed in Nowe Centrum Łodzi. They will serve as workplaces for several thousand specialists. One of the most anticipated projects in NCŁ is Brama Miasta – it will be the project that greets travelers as they exit Łódź Fabryczna station. It will surely become one of the showcases of the city– says Hanna Zdanowska, Mayor of Lodz.
Brama Miasta is a complex that will ultimately consist of two 15-storey office buildings. Brama Miasta will offer approx. 40,000 sqm of modern office space. Employees working at Brama Miasta will have 230 parking places at their disposal, which will be built as part of the first stage. There will also be 200 bike racks, some of which will be available to the public. This will be the third office investment to be developed by Skanska in Lodz and the company’s second in Nowe Centrum Łodzi.
- Lodz is an attractive location for both conducting business development and day-to-day life. Thanks to the combination of these two qualities, we are sure that Brama Miasta will attract international companies. This investment will fully reflect the character of the city. The unique rusty-colored façade made of corten will reflect the industrial heritage of Lodz. Furthermore, the open green spaces that will be created between the buildings will encourage employees to have business meetings in less formal surroundings. These spaces will also allow pedestrians to have a coffee with friends or go to the summer-time cinema. We can already feel the atmosphere of the project. An urban gallery showing the portraits of residents from Lodz can be seen around the construction site of Brama Miasta. This is a place created by people, for people – says Łukasz Kaleciński, Regional Director at Skanska Property Poland.
Skanska was the first major player from the developer market to believe in the potential of Nowe Centrum Łodzi. Upon completion of its newest project, office investments developed in Lodz by Skanska will likely provide workplaces for up to 10,000 specialists. Brama Miasta will alone account for 4,000 employees. So far, Skanska’s Lodz-based projects have been selected by companies such as Infosys, Cybercom, Fuijtsu and Whirlpool.
Brama Miasta – the newest office project developed by Skanska – is an example of an investment that offers numerous amenities for residents as well. The complex will be fully adjusted to people with different needs, including people with disabilities, parents with children and seniors. Skanska will be seeking to obtain the "Object without Barriers" certificate.
Brama Miasta – key facts and numbers
- Total leasable space in the complex: approx.40,000 sqm GLA
- Leasable space of Phase I: approx. 27,500 sqm GLA
- Scheduled deliverance of Phase II to market: Q2 2019
- The whole complex will provide 230 parking places
- The building of Phase I at its highest point: 15 floors above ground
- Certification: LEED Gold
- General contractor: Skanska S.A.
- Author of the architectural design: medusa group.