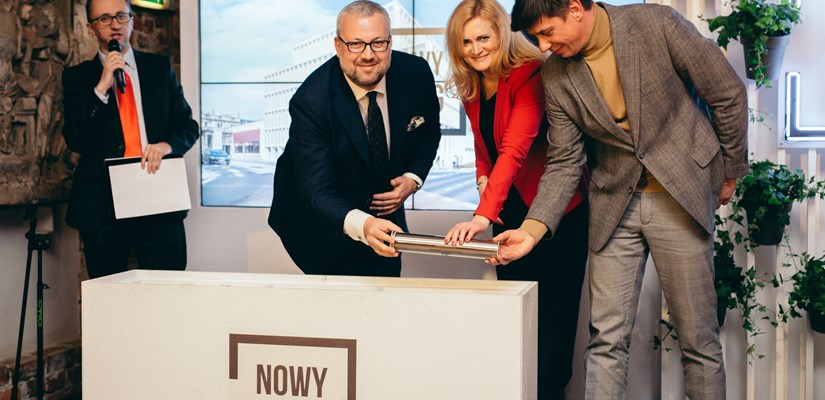
Nowy Targ, located on Sw. Katarzyny Street, will be Skanska's sixth project in the city and will be delivered to the market in Q3 2019.
- We have been established longer in Wroclaw than any other Polish regional city. Over the last decade, we have delivered five significant office projects with a total lease area in excess of 120,000 sqm. Nowy Targ is our sixth project in Wroclaw, located in the city center close to Plac Dominikanski square and the Old Town, and only 400 meters from the Town Hall - says Arkadiusz Rudzki, Managing Director at Skanska Property Poland.
- Due to this exceptional location, we wanted to develop a timeless project that has a uniquely designed concrete and is filled with innovative solutions inside. For us, user comfort is of the utmost importance. Illustrating our commitment to this we are using the cooling beam system for the first time in a regional city. Employees and visitors will have access to a mobile application. They will be able to access the building and the parking lot through a QR code, with no need to use a traditional card. We also want to use original software for tenants - Connected by Skanska. It will integrate via a smartphone innovations that simplify the use of both the building and office space - explains Mariusz Krzak, Regional Director at Skanska Property Poland.
Nowy Targ will provide up to 22,000 sqm of office space, which can ultimately accommodate up to 2,500 specialists. The ground floor will include a café which is open to the general public, a range of shops, a restaurant, and a mezzanine on the second floor as well as three indoor patios. The top floors of this seven-floor building will have terraces offering a beautiful view of the city. The project will be LEED Platinum certified. Special cooling beams will provide thermal and acoustic comfort, and thanks to the ventilation system, the building will include around 25% more fresh air than average. The building will also apply for an “Building without Barriers” certificate. This means that it will be adjusted to the needs of people with disabilities, parents with children, seniors and people who do not speak Polish. Tenants will be able to use concierge services.
Nowy Targ – key facts and numbers:
- The project will offer 22,000 sqm of leasable space;
- The project will consist of seven floors above ground and two below;
- The building will provide 195 parking places;
- Completion of construction works: Q3 2019;
- The project will be recognized with an LEED Platinum certificate and “Building without Barriers” accessibility certificate;
- General contractor for the building is Skanska S.A
- The author of the architectural project is Maćków Pracownia Projektowa studio.