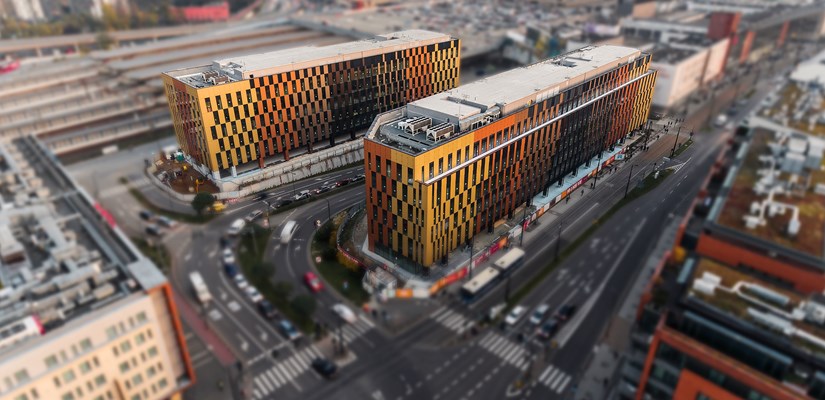PwC, an international consultancy company, has leased over 1,200 sqm modern office space in the High5ive office complex, in the building from Pawia street. It is another prestigious tenant of Skanska's largest office investment in the capital of Lesser Poland. Such companies as ABB, Ocado Technology, and Business Link coworking space already have their offices in the complex.

- PwC has been present in Poland for over 27 years and our office in Krakow for 24 years. In total, all our companies employ over 4,500 employees. We are constantly developing, offering our clients business, tax and legal consulting as well as auditing services. We care for comfortable working conditions, therefore, due to the larger number of employees, we decided to change the office, focusing on modern and innovative space - says Michał Mastalerz, partner at PwC, leader of the Krakow office.
- High5ive is a unique office complex for business development in Kraków and a place conducive to meetings, relaxation, and entertainment. In the space between buildings, we have created a public green square, to the arrangement of which we invited local artists and students. Over the entrance to the tunnel leading to the Mogilskie Roundabout, a green island is created with designated zones for rest and teamwork. A mural inspired by the work of Stanisław Lem was created on the wall of Galeria Krakowska shopping mall. Tenants and local communities will also be able to organize various cultural events - comments Marek Stasieńko, regional director for leasing at Skanska Property Poland.
High5ive also means facilities for residents and employees. In the first stage of the investment, the Bike5ive bicycle center was created with bicycle parking, repair stations, charging stations for electric bicycles, showers, and cabinets for cyclists. In public areas, there will also be the water supply for people and animals.
High5ive - key facts and figures:
- The project will consist of 5 buildings with a total leasable area of approx. 70,000 sqm GLA
- Two buildings from Galeria Krakowska’s shopping mall side will have approximately 23,300 sqm. The third building, the construction of which began in the third quarter of 2017, will provide nearly 12,000 sqm office space.
- The project will receive the LEED Gold certificate and the accessibility certificate "Building without Barriers";
- Skanska S.A is the general contractor for the building;
- The author of the architectural design is NS Moon Studio.