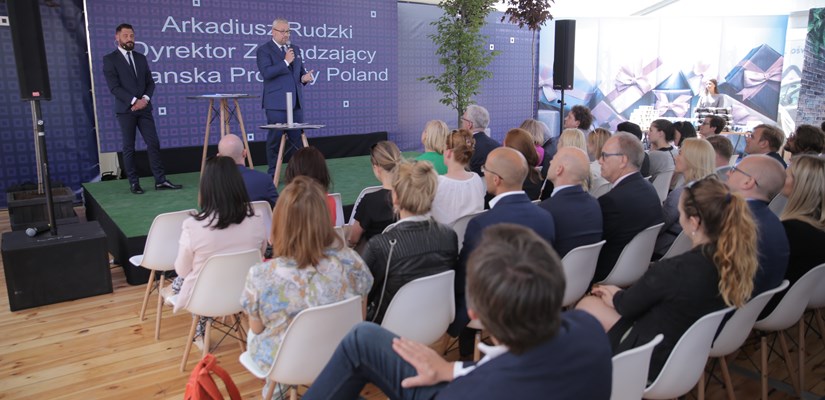
– By erecting Nowy Rynek, we are restoring this part of Poznań for its residents – Arkadiusz Rudzki, the managing director of Skanska Property Poland announced at the ceremony held on June 6th.
Open and multifunctional investment
The total usable floor space of the complex will be 100,000. sq m. This is the first such large-scale multifunctional project in Poland that is being carried out by Skanska. Similar Skanska Group complexes are located in cities such as Boston, Malmo and Stockholm.
- In the center of Poznan, we will create a new quarter of the city, with a market inside a complex of buildings that will boast different functionalities. The inhabitants of Poznań will be able to use this open area in many ways - live here, work in newly office buildings or relax in one of the project's cafes - adds Arkadiusz Rudzki.
This new market in Poznan will be built in the 3.8 ha. quarter that is within Matyi, Wierzbięcice, Wujka and Przemysłowa streets. The complex will create a space which 10,000 people will be able to utilize and a location which will attract some of the world's largest companies.
Nowy Rynek will be an open facility and adapted to the needs of all of Poznań's residents. The building complex has been designed so that people with disabilities, seniors or those who do not speak Polish can easily move around and use it without restriction.
- Our concern for improving the quality and accessibility of urban development in Poland has been appreciated, by amongst others, the President of Poland, Andrzej Duda. The president handed us an "Accessibility Leader" award in three categories on May 9th this year. In addition, the previous Skanska project in Poznań - the Marathon building has also received a "Building without Barriers" certificate. Nowy Rynek is also part of our strategy to build developments in Poland's seven major cities that are accessible to all people - explains Arkadiusz Rudzki.
Project created by the best architects in Poland
The architectural studios involved in the Nowy Rynek project were Maćków Pracownia Projektowa, JEMS Architekci, medusa group and Ultra Architekci.
The complex will consist of five buildings with a total usable area of 100,000. sq m. In the first phase of construction, two office buildings will be constructed, offering 25,000 and 12,000 sq m of modern work space. Construction of the two buildings is underway and completion is scheduled for the second and third quarter of 2019.
Nowy Rynek is an object built in accordance with the highest standards of sustainable construction, and is LEED "Gold" certified. Each stage of the project will apply for an "Object without Barriers" certificate.
A new quality of building
Located in the Poznań district of Wilda, Nowy Rynek will contribute in the coming years to the creation of a multifunctional and attractive space with enormous investment potential. The development, which is adjacent to numerous parks and only a ten-minute walk away from the Old Market Square, will play an important part in this new district.
The Nowy Rynek cornerstone ceremony was attended by current and potential tenants of the building, architects, the project's engineers , and the Skanska team.
New Market: key facts and figures:
- Total usable area (in five buildings): over 100,000 sq m
- Lease area of the first stage: First building - 25,000 sq m, second building - 12,000 sq m
- The planned date of commissioning the first stage for use: The first building - Q2 2019, the second building - Q3 2019
- Certification: LEED Gold.
- The general contractor of the building: Skanska S.A.
- Author of the architectural design of the first stage of the investment: Maćków Pracownia Projektowa.