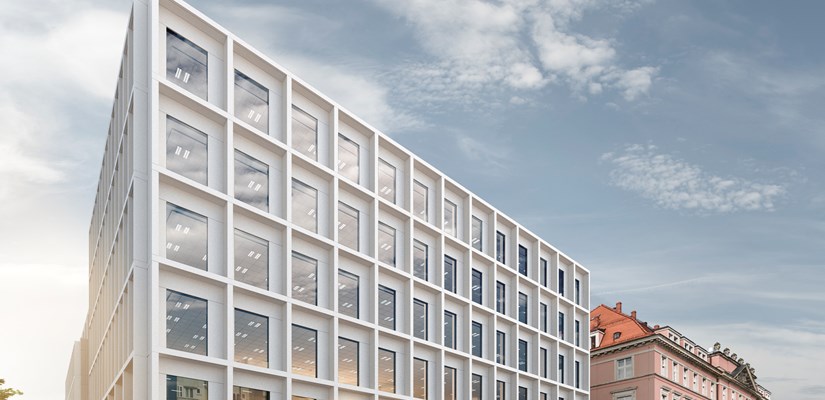
SpyroSoft provides high quality software and IT solutions for clients both in Poland and abroad. Founded just two years ago, at first it consisted of only a handful of employees. Since then it has fought its way to a prominent place on the difficult and highly competitive IT market, and its ranks have grown to about 300 people. Moving into a state-of-the art office will provide SpyroSoft programmers with the space and comfort they need to grow even further.
– There are more and more of us, so we want to feel more and more at home in our workplace. That’s why it was so important for us to find a spacious office located in an easily accessible part of the city, one that would create a work-friendly environment for our employees. Together with designers from Skanska, we have put a lot of time and effort into making sure that our team feels comfortable the moment they step through the door – says Rafał Kołtunowisz, SpyroSoft’s Chief Human Capital Officer.
The Nowy Targ project is located in a unique part of Wroclaw’s Old Town, right next to the City Hall, Galeria Dominikańska and the University of Wrocław, a mere five-minute walk away from the historic Market Square and Slodowa Wyspa, a place well-known for its cultural and sports events. Owing to the proximity of Galeria Dominikańska, which is an important node for public transport, travelling between Nowy Targ and any other part of the city is extremely easy. As for out-of-town visitors, it’s only a short bus or tram ride from the main railway station.
Friendly and open urban space
Skanska has reserved a total of 2 300 sqm of commercial space on the ground floor for about 10 different outlets. There will be a café, a big restaurant, as well as shops and other services, depending on the current trends in the neighbourhood. All of these will also be open after office working hours. The building will embrace the commercial heritage of its location – not far from Nowy Targ (New Market Square) after which it was named.
Innovative and sustainable
Nowy Targ is Skanska’s sixth office investment in Wrocław. Seven-storey-high, it will provide nearly 22 000 sqm of modern business space.
– I’m sure SpyroSoft employees will appreciate the high quality and innovative character of the building in which we have implemented “Connected by Skanska”, our proprietary building management system. Among other things, it enables users to find their way around the building using their smartphones. Nowy Targ was the first project on the Polish market in which we have installed a temperature control system based on chilled beams that ensure thermal comfort, clean air and low noise output. We are very happy with the confidence SpyroSoft has shown in us and glad to count them among our partners – says Aleksandra Kalina, Lease Negotiator at Skanska office company in Poland.
The building will also be equipped with LED lighting and air handling units providing 30% more high quality fresh air than is required by current regulation.
Nowy Targ is being constructed in compliance with the highest sustainability standards, as defined by the Platinum-level LEED certificate. The developer also aims to acquire the Building without Barriers certificate which confirms that the building will be adjusted to the needs of people with disabilities, families, older people and people who do not speak Polish.
Nowy Targ – key facts and numbers:
Total lease space: 22 000 sqm;
The building will have 7 above-ground levels and 2 underground levels;
The building will provide 195 parking spaces;
Completion date: August 2019;
The project will acquire the LEED Platinum and Building without Barriers certificates;
Skanska S.A. is the general contractor for the building;
Architectural design by Maćków Pracownia Projektowa.