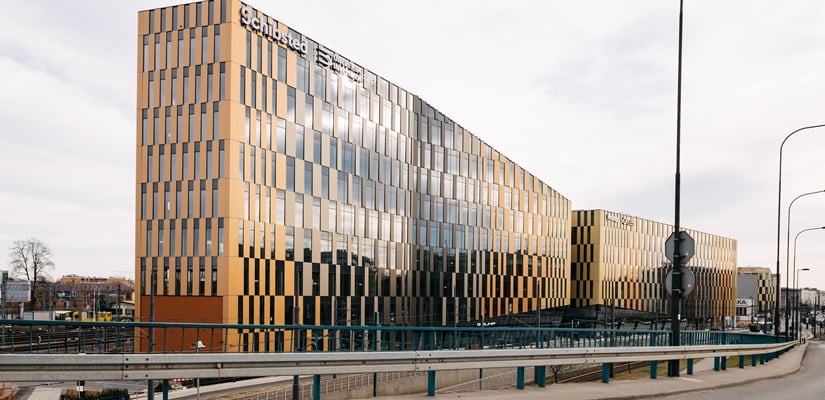
The High5ive office complex has become a permanent feature of Krakow's business landscape. The complex is located in the most accessible part of the city, right next to the Main Railway Station, Galeria Krakowska shopping centre, as well as being right within the vicinity of all of Krakow’s universities. The construction of the complex began in March 2016. Saba Software Sp. z o.o. will occupy one and a half floors in building 5, the highest in the whole complex, located from the side of Aleja 29 Listopada. All High5ive office buildings will ultimately provide 70,000 square metres of modern office space.
– Choosing an office is a strategic decision for companies that wish to provide employees with a comfortable and well-connected workplace, offering easy access to public transport as well as to practical facilities. For our client, we have conducted a broad analysis of the Krakow market offer and thoroughly verified it against the expectations of the company and its employees to arrive at the best possible solution. The most attractive option turned out to be the High5ive complex, which provides space of the highest possible standards and also provides the possibility to flexibly adjust the space to the tenant's adaptation needs. It is also the best location in Kraków in terms of transport, with direct connection to the central public transport hub and also to the main railway station of the city – admits Mateusz Strzelecki, Partner/Head of Regional Markets at Walter Herz.
– A great advantage of the High5ive complex is its location close to the Old Town of Krakow, which is one of the most attractive places on the tourist map of Europe. The building is located within a few minutes' walk from the office building – adds Emilia Kalińska, Senior Leading Negotiator/Regional Coordinator at Walter Herz. – The commercial success of the High5ive project has also been brought about by, amongst other things, a wide application of ecological solutions and convenient access to numerous services that can be used by tenants and employees of the companies on-site – admits Tomasz Krawczyk from the team advising Saba Software Sp. z o.o. in the process of selecting and leasing the office on behalf of Walter Herz.
– When we first met with Walter Herz team, there was still a lot of time until the end of our current lease – says Anna Krasińska, Office Manager at Saba Software Sp. z o.o. – The question was whether we were able to think about changing our office space for two reasons: firstly, because in our own opinion we still had a lot of time to choose a location, and secondly, why move if we are fine with our current location? However, we couldn't help but use the knowledge and experience of Walter Herz, so we decided to take a look around the market. After long discussions and meetings, we realised that we could have even better office conditions. Apart from the obvious advantage of the High5ive location, we were very impressed with the solutions applied in the buildings of the complex. Bearing in mind the convenience and requirements of our employees, we found that Pawia 23 is the address to which we want to move in to – adds Anna Krasińska.
– We are very pleased that our offices have been appreciated by yet another client who wants to run and successfully develop his business in Krakow. We hope that the new location will meet all the expectations of Saba Software Sp. z o.o. – says Eliza Jamrozik, leasing negotiator at Skanska office unit in Poland.
The High5ive complex is proof that Skanska designs offices specifically with the convenience of their tenants in mind. One of the facilities available to them is Skanska's own operating system called “Connected by Skanska”. – Thanks to this system, employees can access the building without the need to use traditional access cards - a simple smartphone mobile application is enough. On the other hand, the virtual reception will allow us to generate virtual invitations for our guests, and they will get to a meeting without wasting time on registration at the main desk – adds Eliza Jamrozik.
In the second stage of the High5ive complex project, an anti-smog footpath made of green concrete was built. It reduces, on average by 30%, all the harmful compounds caused by car exhaust, including nitrogen oxides, which are found in the air of any city. Advanced air purification filters have also been installed inside the buildings. Employees and guests of the complex can also use the exclusive concierge service, fitness area and the food court.
The High5ive complex: key facts and figures
- The project consists of 5 buildings with a total leasable area of approx. 70,000 sq m GLA;
- Building 5 will deliver approx. 12,000 sqm of office space. It will apply for the LEED Platinum certificate, as well as with the Building without Barriers certificate.
- The general contractor of the building is Skanska S.A.
- The architectural design was developed by NS Moon Studio.
- Skanska office unit in Poland is responsible for the commercialisation of the building.