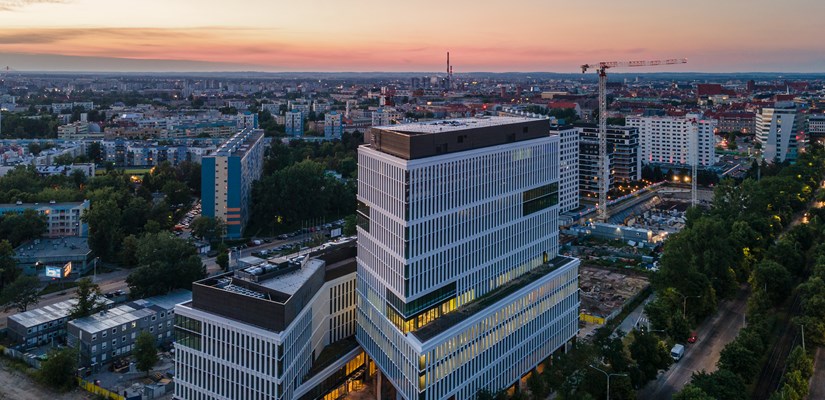
sennder is a full truck load freight forwarder. It uses its own IT technology to improve logistics and introduces a new level of transparency and flexibility in the industry.
– Our collaboration with sennder is a great example of how, despite difficulties, you can efficiently and productively complete the lease transaction process. Restrictions caused by the coronavirus meant that we couldn’t follow regular procedures, including site meeting. We could only use visualizations and remote communication channels. It was a big challenge, but thanks to the commitment and willingness of both sides, everything worked out great – says Karolina Jamróz, Lease Manager at Skanska office unit.
The building, where sennder plans to move, is located in the first stage of the Centrum Południe complex in Wroclaw. During planning, it was ensured that the area was conducive to recreation. Tenants, in addition to the amenities of a modern office building, will have at their disposal specially designed outdoor spaces. Office users and local residents will be able to relax in a cafe or by the fountain, enjoying the charms of small architecture and green areas. The developer also paid particular attention to the biodiversity of planted plants.
When choosing its new location, the key aspect for sennder was a large exclusive terrace, directly accessible from the lease area, which the company's employees could use on a daily basis. As the plans did not initially provide for connecting the office space with the terrace, and works at the construction site were already in process, the general contractor, developer and tenant faced a considerable challenge. Thanks to the flexibility of Skanska and cooperation of all parties, it was possible to come up with a satisfying solution and provide this important relaxation space for the employees while at work.
– Centrum Południe is an innovative project that ideally reflects the sennder group's innovative approach to road transport in Europe. Comfort is our top priority. The office building provides us with adequate space for development, allows us to create relaxation zones, conference facilities and exclusive access to the terrace area, all in a top location – stresses Krzysztof Koronkiewicz, Managing Director at sennder Polska.
A project designed for the people
Centrum Południe is the first project in the capital of Lower Silesia implemented in accordance with the guidelines of the WELL certificate, which puts people in the forefront. The certificate confirms that the office building is designed for the optimal health and well-being of employees. When assessing the building, over 100 features are taken into account. The certificate is awarded by the International WELL Building Institute (IWBI).
The office building is located in a well-connected part of the city. Nearby bus and tram stops provide easy access by public transport. In just 15 minutes you can reach the Market Square and the historic old town, and it’s within a short walk of the Wrocław Główny Central Railway Station.
Centrum Południe – Key facts and figures:
- The project will consist of 5 buildings with a total leasable area of approx. 85,000 sq m GLA
- The construction of the first stage of the Centrum Południe complex began in the third quarter of 2018. Its completion is scheduled for the third quarter of 2020
- Two buildings in the first stage will offer tenants approx. 27,500 sq m of modern office space.
- The general contractor is Skanska S.A.
- APA Wojciechowski studio is responsible for the architectural design of the first and second stage of the complex.