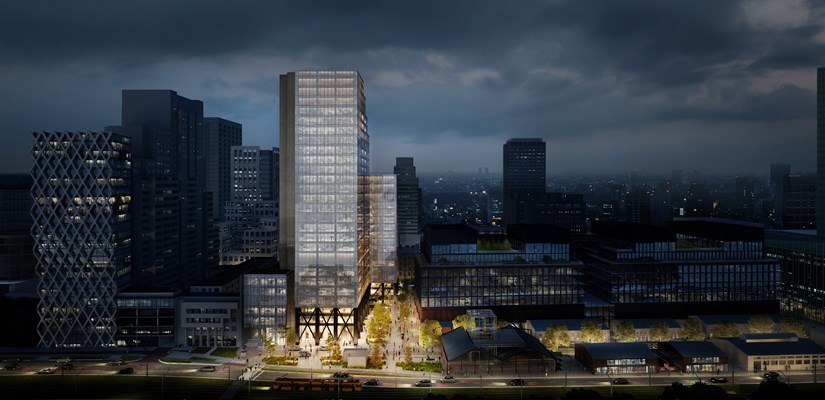
Studio is a complex of two office buildings, offering a total lease area of approx. 43,000 sqm GLA. It provides 286 parking spaces and 285 bicycle spaces. As in all Skanska buildings, an extensive infrastructure has been prepared for cyclists to facilitate a convenient commute to work. In the vicinity of the complex, there is a network of revitalized bicycle paths, city bike stations, as well as numerous bus and tram stops. The distance from the Rondo Daszyńskiego metro station and the Rondo ONZ station is just a few minutes on foot.
The first phase of the project covers 17,600 sqm GLA of leasable space, including fourteen above-ground and three underground levels. The construction is scheduled to be completed in the third quarter of 2023.
- The results of our research, as well as interviews with potential tenants show that offices still play an important role for companies. We are convinced of this and that is why we are launching another project in Warsaw's Wola district, says Mariusz Krzak, Vice President of Operations in Poland and the Czech Republic in Skanska’s commercial development business unit in CEE, and adds - Studio will offer the highest quality office space, but above all it will be a safe workplace, which will be confirmed by the WELL Health-Safety Rating certification. This is especially important in the context of the ongoing pandemic and the return of employees to offices.
With local society in mind
Studio will change the look of Warsaw's Wola district in this area. The complex will provide a publicly accessible city space with year-round vegetation and landscaping. The square will provide a long-awaited connection between Prosta and Łucka streets with Fabryka Norblina. This new part of the city, thanks to a wide range of services, will not only be a place to work, but also to relax.
Scandinavian architecture
Studio was designed by the Danish company Arrow Architects and the Polish Grupa 5 Architekci. One of the features of Studio will be the so-called human scale of the ground floor, highlighted with a structure carved in the form of repeating “X” letters.
It will apply for the most important certificates awarded to office spaces: LEED Platinum, WELL, Building without Barriers and WELL Health-Safety Rating. The latter is awarded to office spaces with the highest safety parameters, reducing the risk of disease transmission and enabling the creation of healthy and safe workplaces. The Connected by Skanska system will be installed in the complex, making it easier for tenants to go about their daily business.
Studio: key facts and figures
- Total leasable area of phase I of the Studio complex: 17 600 sqm GLA, of the entire complex: approx. 43,000 sqm GLA
- Number of above-ground / underground storeys of phase I of the Studio complex: 14/3
- General contractor: Skanska S.A.
- Architectural design by: Arrow Architects, Grupa 5 Architekci