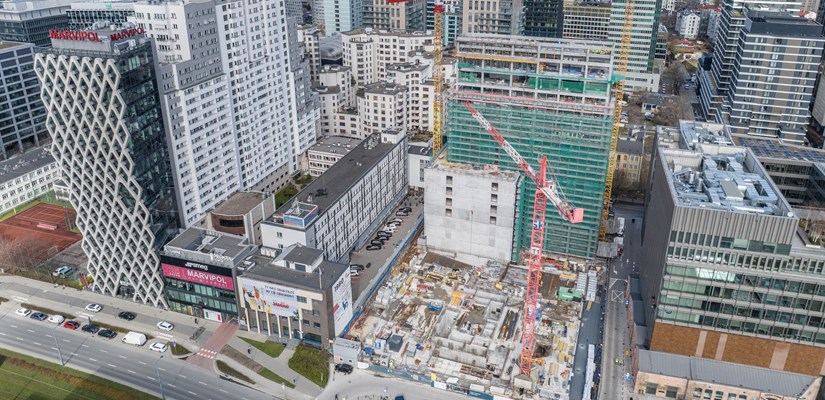
Construction of the first phase of the Studio office complex, located between the Rondo ONZ and Rondo Daszyńskiego underground stations, began in August 2021.
- A lot has happened, both in Europe and around the world, since the beginning of the construction of the first phase. That time has been challenging for the office market. It also has been a period of the formation of a new reality in regard to the working model - says Bartosz Dorsz, project manager at Skanska commercial development business unit in CEE. - So we are all the more pleased that the works on our latest investment in Warsaw are on schedule and that we will soon be able to provide tenants with space that fully corresponds to the needs of today’s market - Bartosz Dorsz adds.
Working has never been so comfortable
The tenants of Studio B, which already include among others, companies from the Societe Generale financial group, will be provided with sustainable spaces, suitable for various forms of work, for instance in teams or in silent zones. Working will become extremely comfortable thanks to humidifiers, innovative LED lighting with a daylight control system or air conditioning based on chilled beams. In addition, the building will utilize the so‑called gray water, i.e. water that is not fit for consumption, but which can be used, for example, for flushing toilets.
The employees working in Studio will also have terraces at their disposal – the space intended not only for relaxation, but also for organizing corporate events. What is more, the project will also feature a green, open square with small architecture.
Studio’s attractiveness to investors is influenced by its location – the complex is being developed between two metro stations: Rondo ONZ and Rondo Daszyńskiego. There are also bus and tram stops nearby, making it easy to reach the complex from different parts of the Capital. It takes only 15 minutes to get from Studio to Warszawa Centralna railway station on foot, while the extensive network of bicycle paths in Warsaw and Studio’s rich infrastructure, which includes racks, showers, lockers and a repair station, encourage people to commute by bike or other two-wheeled vehicles. Studio’s location is also unique due to the close proximity of the complex to the Norblin Factory, which has a rich offering in terms of eating out and entertainment.
Visitors and employees entering Studio will first see a Scandinavian lobby – this is a distinctive element of Skanska’s buildings. Meanwhile, the exterior will feature recognizable X-shaped design elements. The project of the complex has been developed by architects from two studios: Danish Arrow Architects and Polish Grupa 5 Architekci.