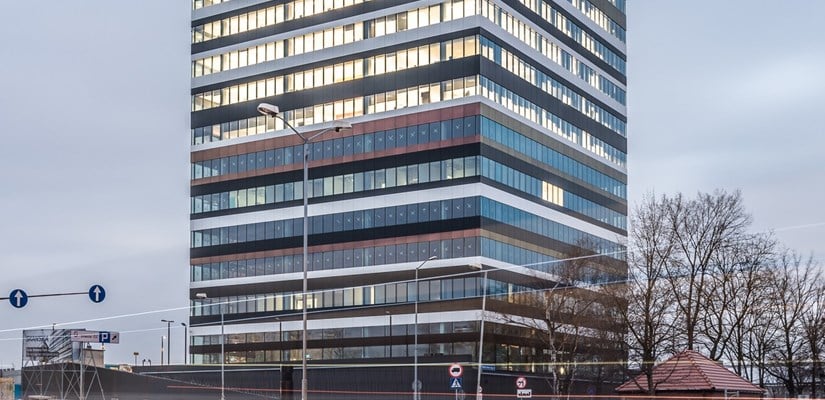
Silesia Business Park is being developed on Chorzowska Street , one of the main communication arteries of both Katowice and the entire Upper Silesian industrial region. The key tenant of the scheme’s first building is PwC, occupying 6,800 sqm of office space. Also among its tenants are Sołtysiński Kawecki & Szlęzak law firm and Skanska’s local units. In December 2014, Enel-Med Medical Center signed an agreement for approx. 890 sqm of space.
“Katowice has been recognized and highly valued in numerous international rankings. According to fDi Magazine, it is the best city in the Central and Eastern Europe region in terms of a strategy to attract foreign investments. Furthermore, Katowice occupies second place among large European cities, in front of Munich or Lisbon. The city and region's popularity is reflected in tenant activity. Due to the success of our first building and a lot of interest in the second, we look to the future with optimism. We will be launching further phases of the scheme, offering another 24,000 sqm of modern office space,” comments Mariusz Krzak, Regional Director at Skanska Property Poland.
The construction work on the scheme’s second building was launched in August 2014 and its completion is scheduled for the beginning of Q3 2015. Each building of Silesia Business Park provides 12,000 sqm of modern, green office space on 12 floors. The complex will offer around 600 parking spaces both above ground and underground as well as parking bays for bicycles and charging stations for electric cars. The office buildings will be LEED Gold certified. Silesia Business Park will generate savings in operational costs and create employer-friendly offices offering good access to both daylight and fresh air. The project is in close proximity to the city centre, numerous public transport stops and just opposite to the shopping mall with a wide range of shops, restaurants and services.
Facts and numbers
The first building of Silesia Business Park was developed in exactly 343 days, which is around 8 232 hours. From the garage level, the building is 52 meters high. Its distinguishing, shiny facade nicknamed “tiramisu”,comprises 26 colored stripes – thirteen black, five gold and eight white. In excess of 700 tons of reinforced steel and 4,500 cubic meters of concrete was used during its development.
Silesia Business Park Project was designed by Medusa Group architectural studio. Its general contractor is Skanska S.A., while Skanska Property Poland is responsible for the scheme’s commercialization.