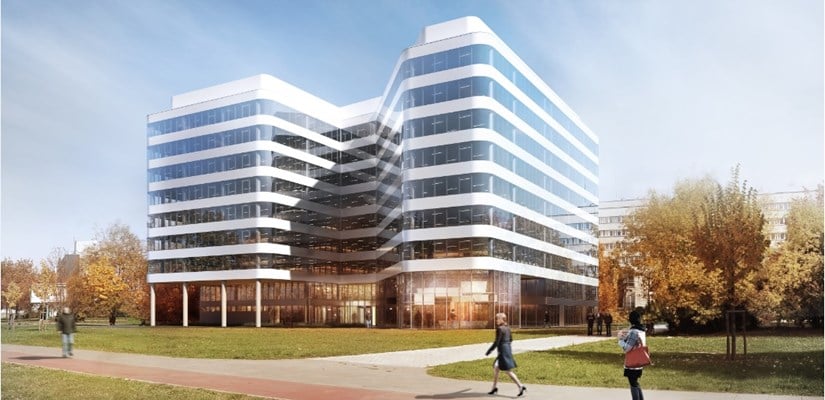
"We have decided to market a portfolio of new office buildings in top Polish regional cities following the positive market response for, among others, our Dominikanski project in Wroclaw," commented Adrian Karczewicz, Transaction Director in Skanska Commercial Development Europe. "The leasing markets in these cities offer an enticing combination of strong tenant demand, low rent profiles and low Class A vacancy rates. It is anticipated that the sale of the portfolio will be closed before the end of the year".
Silesia Business Park in Katowice is a Class A office complex comprising of 4 buildings with a total of ca. 48,000 sqm GLA. Building A (12,000 sqm GLA) has been completed and Building B (12,000 sqm GLA) is scheduled for completion in September 2015. Silesia Business Park is going to achieve LEED Gold certification.
Kapelanka 42 A in Krakow is a Class A office building with a GLA of over 18,000 sqm. The property was recently delivered and is nearly fully leased on a long term basis. The tenant – one of the world’s largest banking institutions that opened its service center in the building – has recently expanded in the property and extended its lease. Kapelanka 42 A is LEED Gold certified.
Axis is another new Skanska office project located in Krakow, which will provide ca. 21,000 sqm GLA upon completion in Q4 2016. The leasing negotiations with a large global tenant are ongoing and the majority of the property will be leased by the end of Q2 2015.
The technical specifications of all four buildings is similar and includes raised floors, suspended ceilings, a state of the art Building Management System, a 4 pipe fan coil HVAC system, together with a variety of energy saving technologies. In addition, all four buildings are built in harmony with the environment. Green solutions such as free-cooling systems, low-emitting materials, effective water use and efficient waste management will ensure the buildings’ cost effectiveness and care for the environment friendliness.