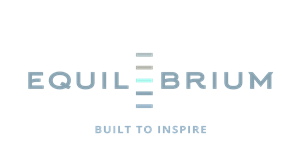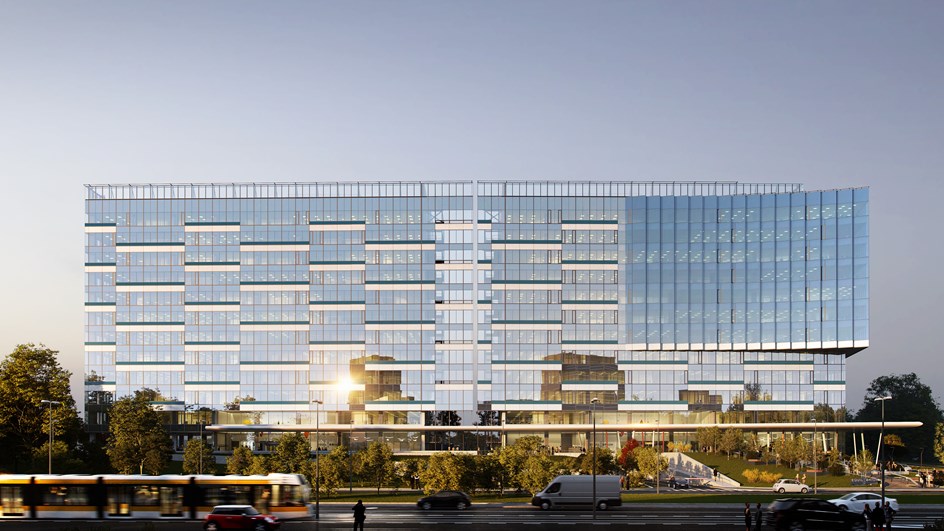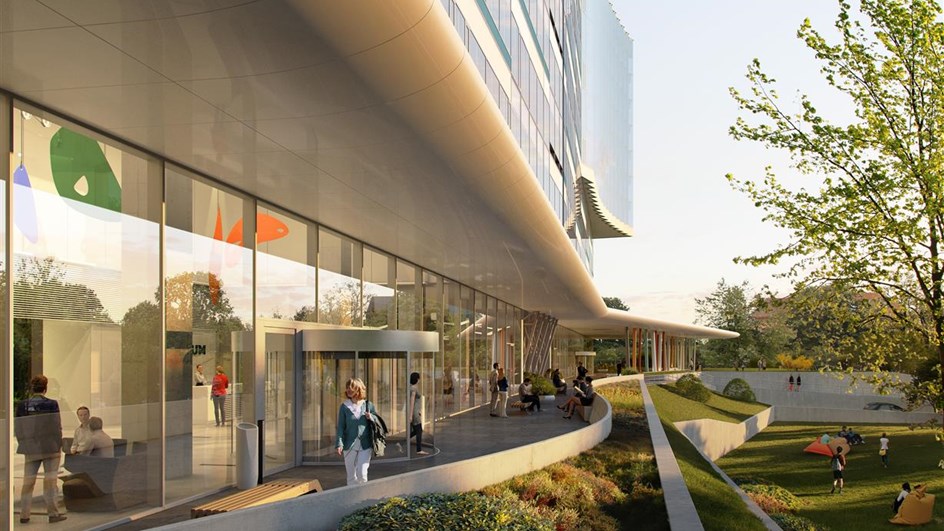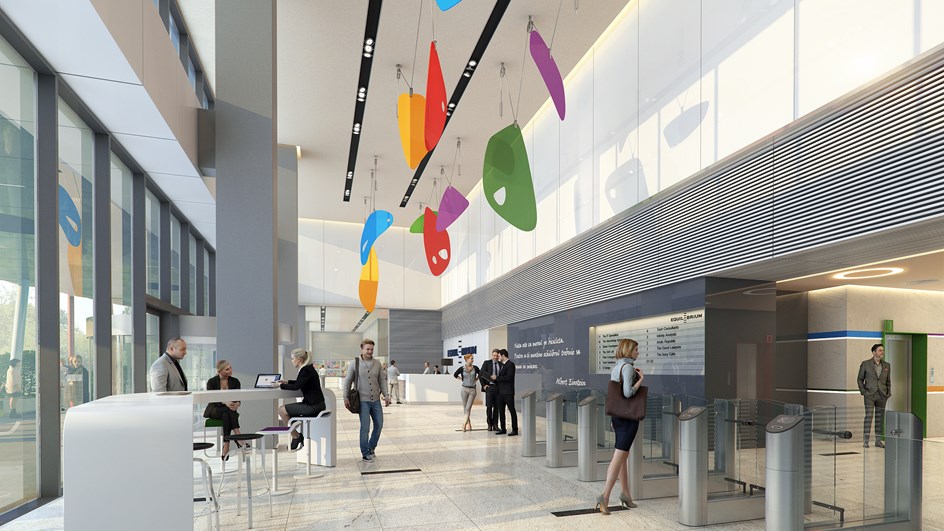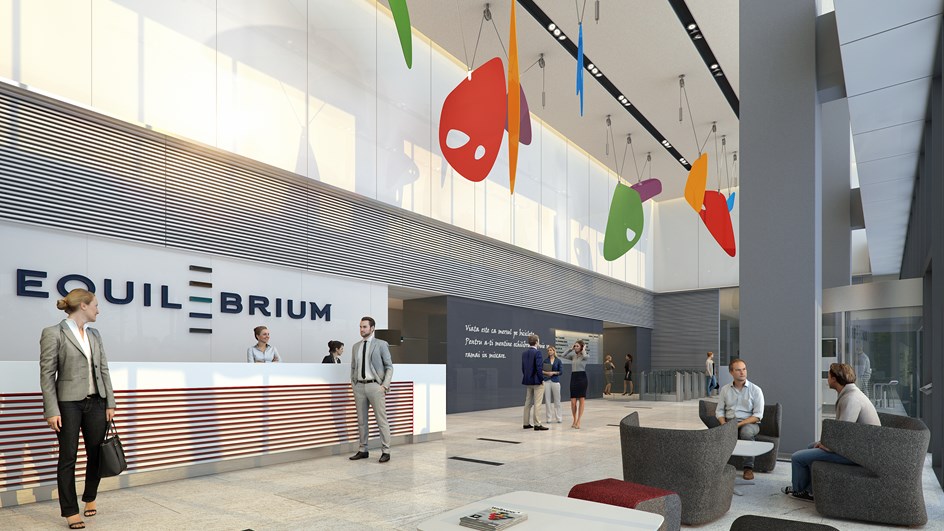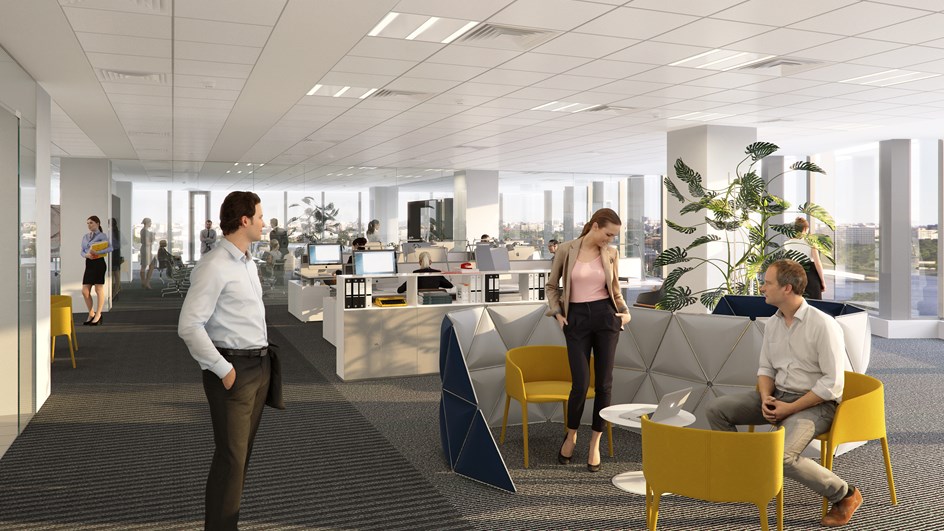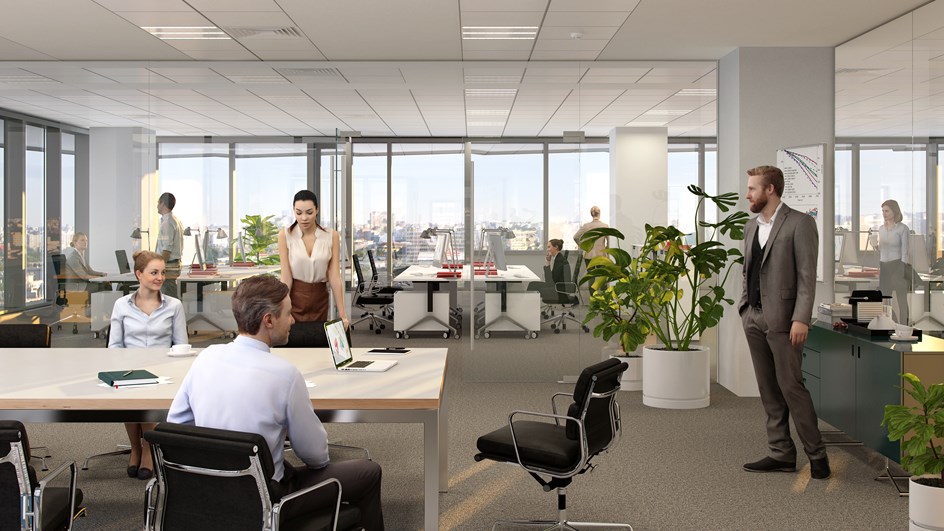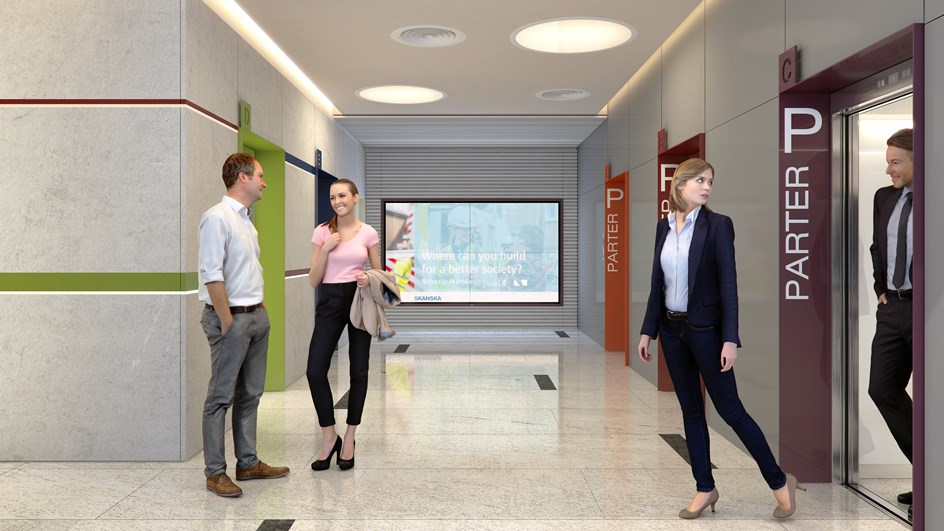Connecting people and businesses. Creating a place where people love to spend their day. Inspiring people and making them feel comfortable, so they can be more productive and successful. Using the most innovative technologies.
Find your equilibrium at work This is not a story about bricks, walls and windows, but about all those people who are the engine of each organization and constitute the foundation upon which it is built. It is the adventure of an usual employee looking for a perfect equilibrium between work and personal life.
