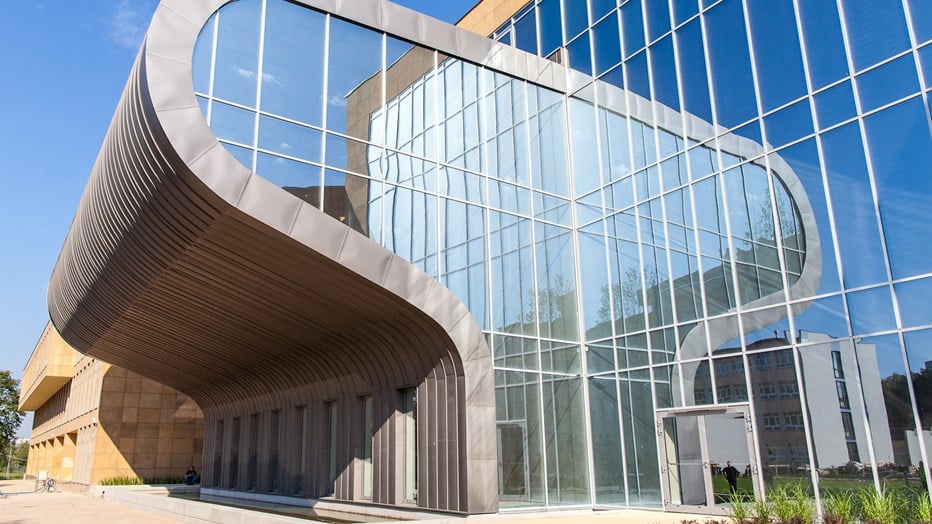In 2012 year Skanska completed construction of the Academic Center of Innovation and Transfer of Technical and Environmental Knowledge and the Academic Complex for the Center of Microelectronics and Nanotechnology at the University of Rzeszów.
Within the investment we realized a four-storey, L-shaped building and an additional object, i.e. Interdisciplinary Centre of Computer Assisted Modeling. Total area of these two objects including the underground level amounts to almost 50 000 square meters, whereas cubic capacity 540 000 cubic meters. Under the body of the main building there is an underground garage with 296 parking lots. Moreover, within the developed area there are further 95 parking lots. Construction of the academic complex was co-financed from EU funds. This modern academic complex realized by Skanska is an object of top priority for the University of Rzeszów. The complex features modern laboratories with state-of-the-art equipment, in which scientific research in the field of innovative technologies used in i.a. aviation and medicine will be conducted. What is more, new faculties and specialties will be established at the University, such as: nanoelectronics, medical bioengineering, bioinformatics, analytic biotechnology and biomaterials.
One of the most interesting but at the same time most difficult architectural elements of this object is the main lecture hall with 280 seats and in the shape of an oblate sphere – the “capsule”. Due to the characteristic shape of its body, the „capsule” is a unique structural element in the whole country – in Poland it is only at the Adam Mickiewicz University in Poznań that a similar “capsule” can be found. Untypical shape of the „capsule’s” structure required that a non-standard and unique formwork be designed and further implemented.
Six other lecture halls - cylindrically shaped, horizontally situated and exceeding the external contour of the body of the building - were also both interesting and difficult to realize. Their unusual shape also required design and implementation of untypical formwork. These six lecture halls have been designed to house from 140 to 180 students each.
Project in numbers:
- covered area: 9 561 square meters
- usable area – overground stores: 15 485 square meters
- usable area – underground stores: 9 676 square meters
- total area: 34 373 square meters
- gross cubic capacity: 462 074 cubic meters
- parking lots: 296 underground parking lots and 95 overground parking lots.












