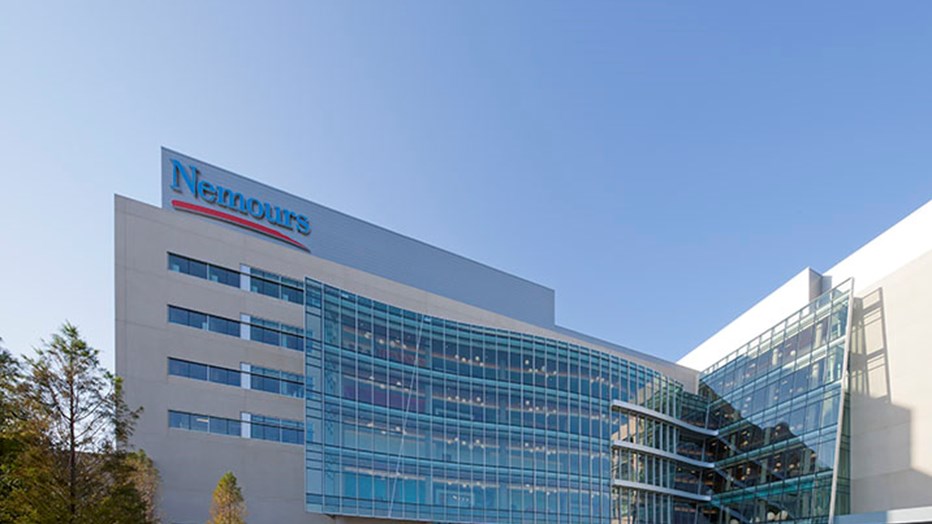The Nemours Children’s Hospital in Orlando is a fully pediatric integrated healthcare facility that is designed to focus on enhancing the healthcare experience for patients and their families. This seven story, 633,000-SF free-standing pediatric specialty hospital was constructed on a 60-acre greenfield site in Orlando’s Medical City development. The 400,000-SF in-patient portion of the facility includes 95 private patient rooms, an OR Suite with five operating rooms, two special procedures rooms, one IR room, an Imaging department with MRI, CT, Nuclear Medicine, and two R/F rooms, full food service facilities, lab and pharmacy. The 200,000-SF clinic includes 85 exam rooms that support the Nemours physician staff practice, as well as an education center with conference facilities and a 225-seat auditorium. Mechanical services are provided by an onsite central energy plant that is sized to provide for the eventual build-out of the campus. A 900-car parking garage provides parking for staff and visitors.
The design theme was a “Hospital in a Garden,” and the building incorporates a pair of roof gardens, healing and discovery gardens, all with native Florida plant materials that reduce the amount of water and fertilizer required for ongoing maintenance of the grounds. On opening day the goal was to have as much of the gardens established as possible and looking like they had been there for years. The first phase of installing landscaping started almost immediately upon project award – including seeding approximately 33 acres of the site with native grasses (which require three-to-five growing seasons to become fully established). By focusing on installing all of the site infrastructure (storm and sanitary sewer mains, primary electrical ductbank, and site water mains) in the outparcels that were to receive the native seeding material, the team was able to provide three growing seasons on most of that material. In addition, the construction of the site retaining walls was accelerated and the grading around them in order to plant the creeping fig vines early enough that the walls would be covered with the vines on opening day.








