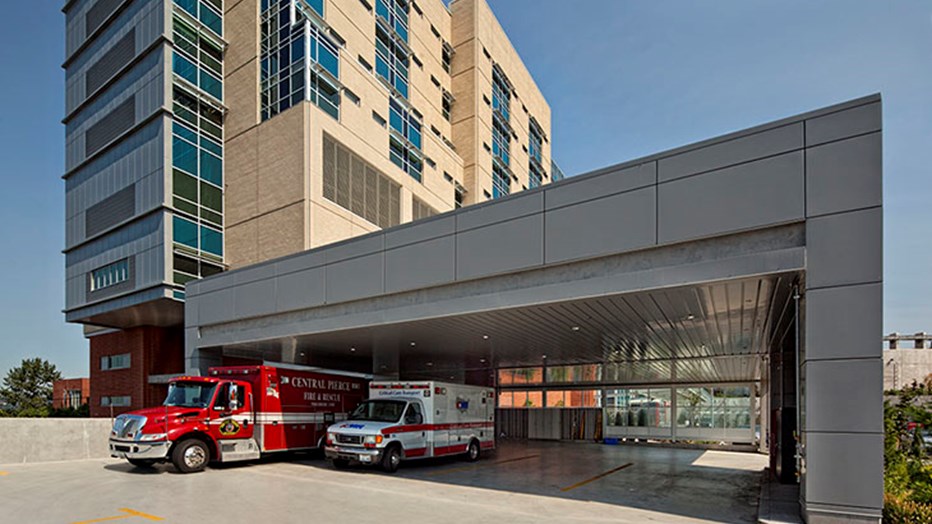The hospital retained pre-construction services for approximately two years prior to commencement of work on a new 160-bed patient care tower and medical office building in 2008. Along with the design team, Good Sam Design Collaborative, we helped develop and price the master plan for the expansion and renovation of the Good Samaritan Hospital in Puyallup.
The $266 million, 350,000-SF 160-bed patient care tower and medical office includes 80 private patient rooms, floors for 80 additional rooms, an emergency department, an imaging department, a surgery department and parking garage. Skanska used BIM on this project for 3D visualization, detailing and coordination; 4D scheduling; and 5D cost.
For MEP coordination we used 3D models to determine conflicts among the trades and the structural model. We utilized detailed models for construction detailing and layout for concrete and steel self-perform work. For the steel fabrication a model was developed to show detailed connections, gusset plates, and accurate sizes for beams and columns.
Our construction schedule was tied to the 3D model to allow for simulations of the built environment. 5D models were developed to accurately determine quantities and for pre-ordering long lead items.










