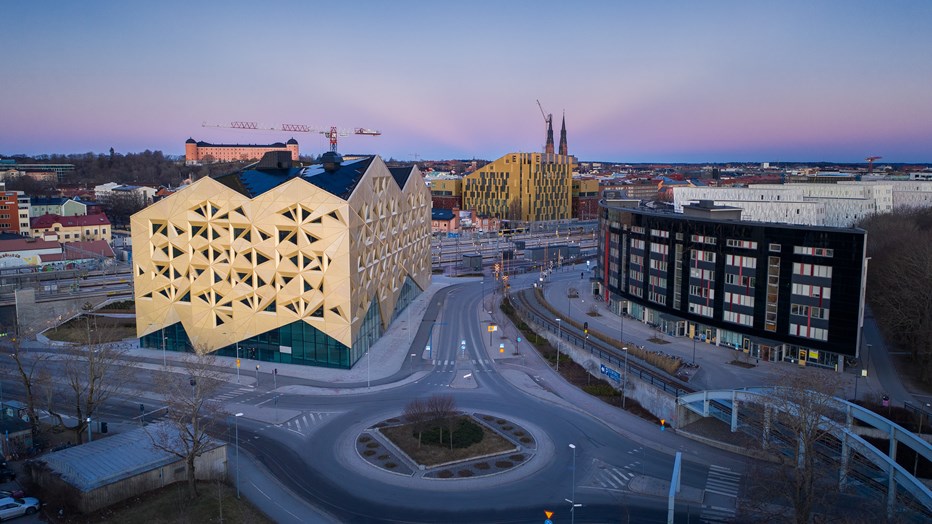Most sustainable building in the Nordic region
A triangular building that shimmers like a gemstone is the first thing that travelers see as their train rolls into Uppsala. Juvelen (the Jewel) is the name of Uppsala’s new landmark.
In collaboration with the Utopia architectural firm, Skanska won the land-use competition organized by the City of Uppsala and thereby secured the assignment to construct this spectacular building. Juvelen also won the reader’s contest arranged by Uppsala Nya Tidning. The municipality placed high demands on a distinctive architecture and sustainability. The first sod was turned in November 2016 and Juvelen was completed in January 2019. The first tenant stepped through the doors in May the same year. The house was sold to Vasakronan in December 2019.
World-leading sustainability and innovation
Sustainability work in this project is world-class and the property meets the requirements for the highest environmental certifications. Juvelen has been certified according to the international LEED certification system and has passed the requirements for the highest level - Platinum. The building has been assessed based on a number of areas such as material selection, indoor climate, energy use, water consumption and location. In addition, Juvelen is classified as a dark green project, which is the highest possible level in our internal certification system, Skanska Green Map.
The building is supplied with electricity from solar cells covering 660 square meters of the roof and from newly built wind farms. The amount of renewable electricity produced on an annual basis equals the amount of electricity that the property needs. Furthermore, all chemical products and materials are approved and therefore do not contain any substances that are dangerous to the environment. Another tough dark green goal that we managed to meet was the requirement of zero percent waste to landfill during the construction process. The project was certified at Gold level according to our own eco-label Green workplace. This means that a number of requirements have been met regarding energy, climate, water, waste and transport.
Juvelen also uses Deep Green Cooling, which is Skanska Fastigheter’s patented method for cooling buildings. This is a climate system that utilizes the cooling capability of groundwater in its natural state. The system replaces power-intensive installations such as cooling systems and heat pumps, which means Juvelen is self-sufficient when it comes to cooling. The roof is covered partly by electricity-producing solar cells and partly by vegetation, so-called sedum roof. The "green roof" insulates and protects in the event of heavy rain.
The ambition was to create an attractive building that is energy-efficient, has a good indoor environment and contains sound materials. A house unique in its kind and anything but square.
Innovative architecture, but simple construction process
Juvelen’s unique appearance is created by concrete blocks painted in three unique colors created for this building. In the color there are metal fragments that together with light strings make the building shimmer like a gemstone. When casting the concrete blocks, the molds were built with grooves that create the illusion that there are several small blocks that sit together. The triangular windows make Juvelen stand out.
The choice of architectural firm fell on Utopia due to their ability to achieve innovative architecture as well as their responsiveness to the construction process. Utopia works with integration of sustainable solutions and understands what is possible to build. The building is based on a conventional and simple system. Walls and beams are prefabricated, which enables a fast and cost-efficient construction process.
The triangular site – the same size as the actual building – has posed a challenge. But the municipality has been accommodating and allowed us to lease a worksite. Stairs, a plaza and bicycle parking have been planned around the outside of the building to join the different ground levels and create a welcoming and friendly outdoor space.
Collaboration led to smart solutions
Juvelen was designed by a project group comprising architects, consulting engineers, sustainability experts and sub-contractors. Anna Forsberg, the Manager of Green Business at Skanska, says:
– Collaboration with the architects at Utopia worked really well. We had very different ideas about the building at first, but after a couple of meetings and discussions, we arrived at a design that we are all really proud of. It’s a fine mix of engineering, aesthetic design and creative skill.
BIM – a vital tool
The project applies the Building Information Modeling (BIM) process. BIM enables intelligent information management and efficient construction processes. We design in 3D and the entire project will be visualized in BIM, which means that everyone can see the changes, that we can calculate material volumes and avoid disruptions throughout the construction process.
A healthy building makes healthier employees
The building’s sustainability attributes include environmentally friendly materials, good indoor air quality, motion-activated lighting, low-flush toilets and other solutions.
Skanska aims to involve the future tenants in sustainability efforts. We offer all new tenants training, with the goal of becoming LEED-certified businesses.
Many employers now understood that light-filled, open premises with good indoor air quality impact productivity and reduce absence due to illness. The company’s ability to attract employees also increases.
The sustainability theme is reflected on the entry level. Skanska hopes that activities with a distinct sustainability perspective will take place here. An early proposal was a civic center in which the City of Uppsala can provide information about sustainability issues. Another suggestion was a bike center for Uppsala residents, where cyclists can park their bikes indoors, take a shower and freshen up before continuing on their way to work by train.
Quote by the landowner
– We will continue to strengthen Uppsala’s labor market and promote growth by increasing the number of centrally-located office premises. Juvelen is a part of a positive trend in Uppsala and will contribute to the creation of more jobs here, says Fredrik Ahlstedt (Moderate Party), Mayor of Uppsala.


















